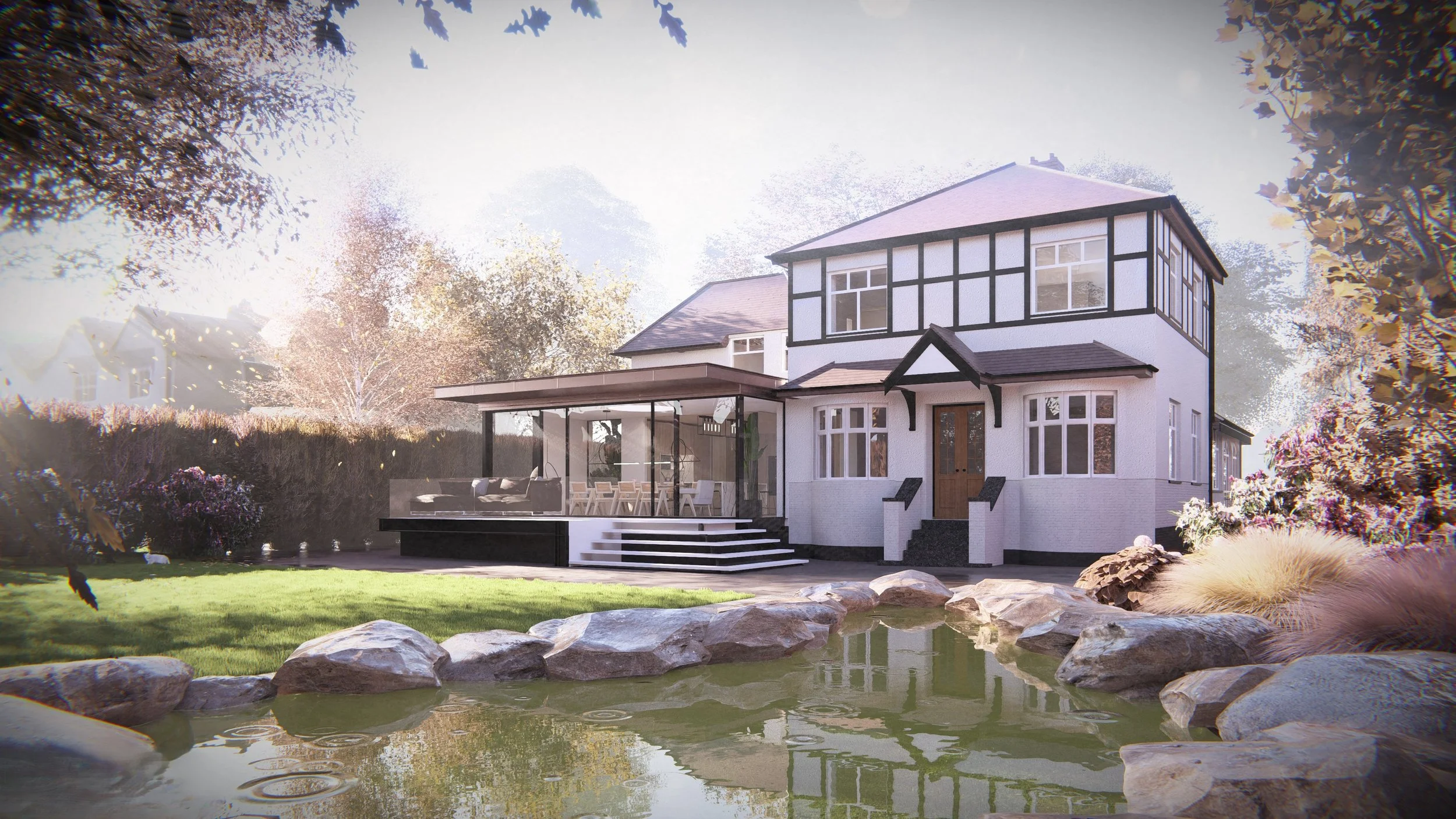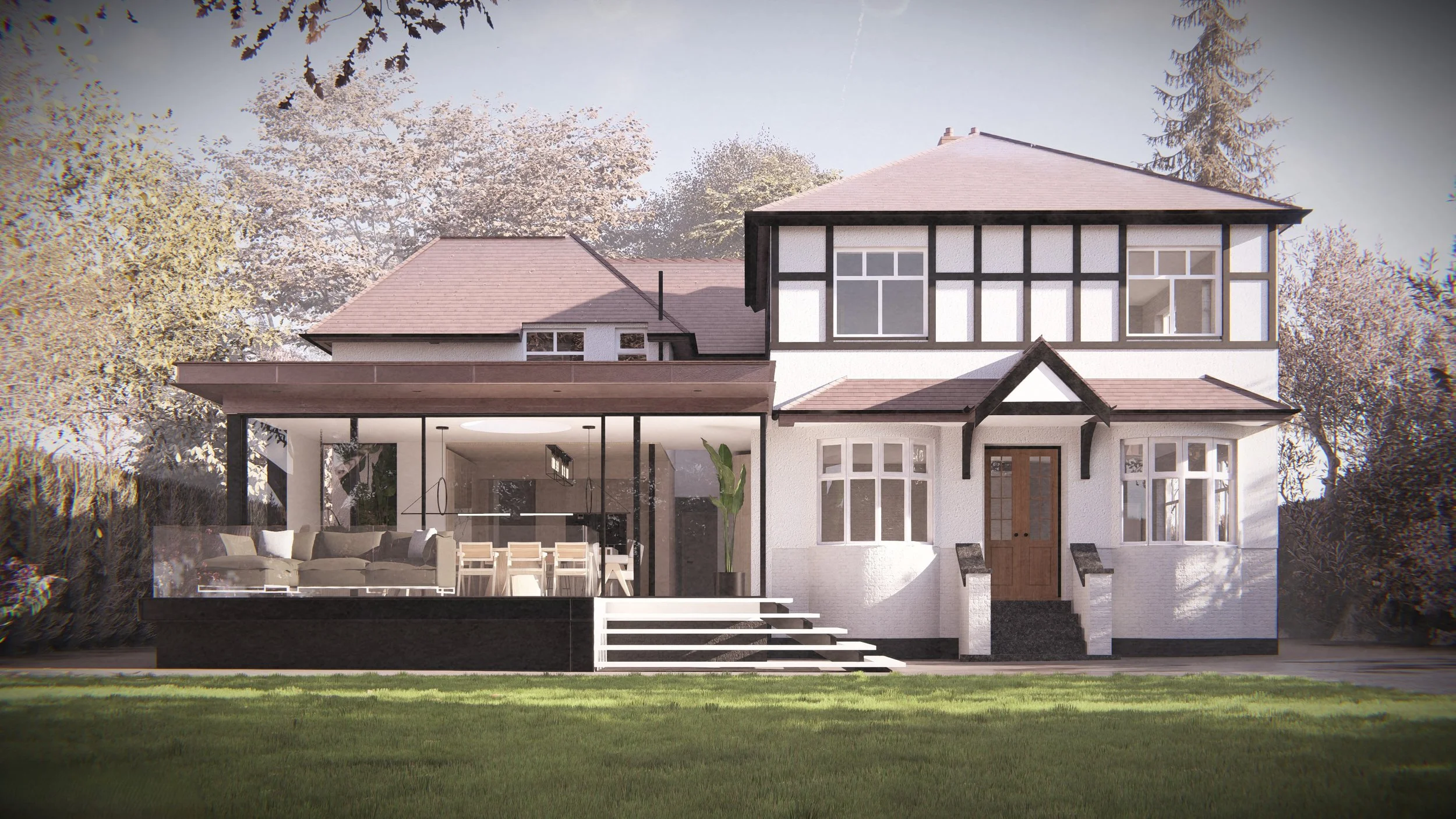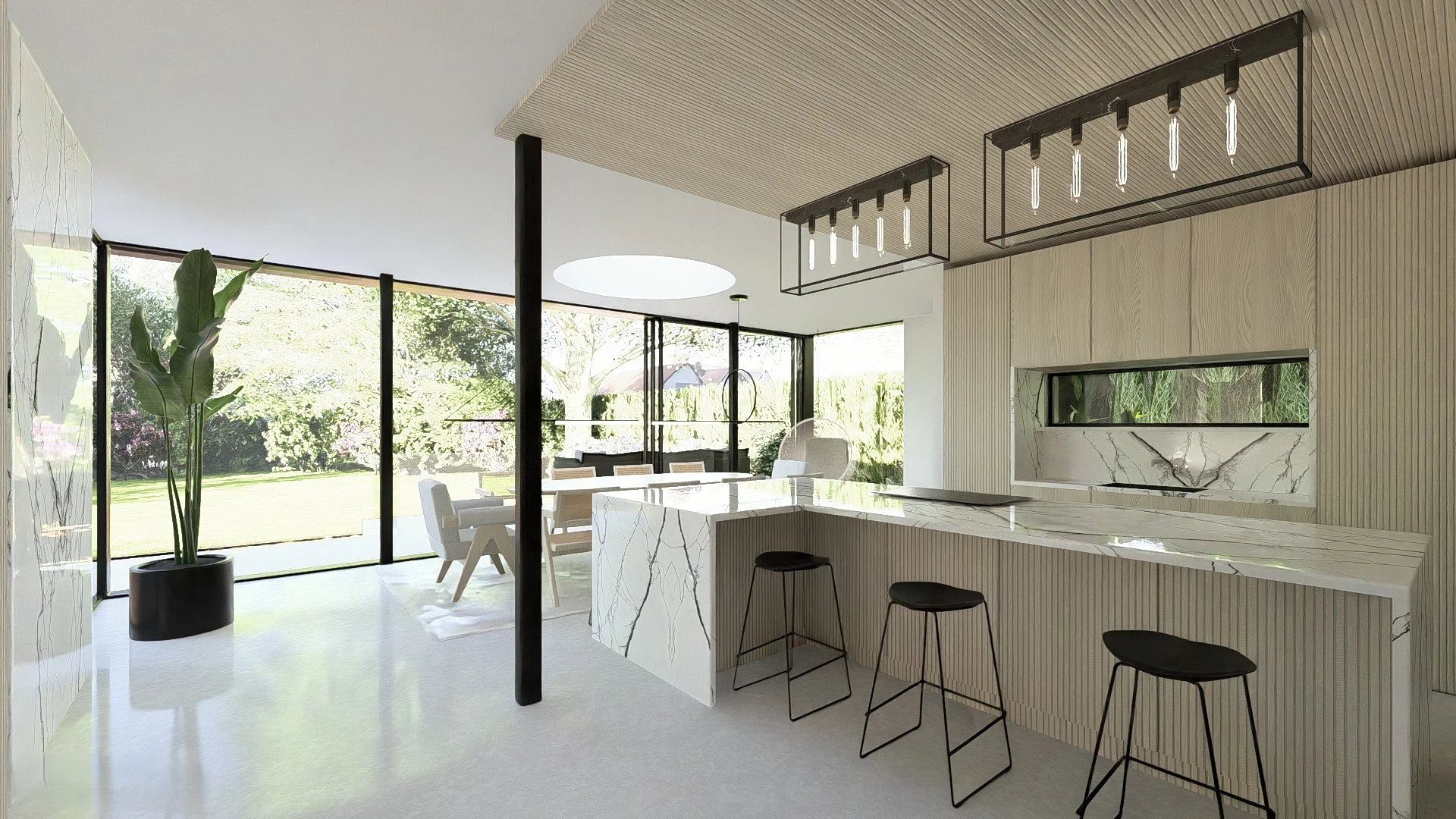Bramhall
Size
310 sqm
Construction Cost
Pre-Tender
Completion Date
2026
Location
Bramhall, Stockport
Sector
Residential
Client
Private
As experienced residential architects in Stockport and Greater Manchester, we specialise in designing modern house extensions and bespoke new builds that progress smoothly through the planning process. This contemporary rear extension in Bramhall was granted planning permission in July 2025 without objections—demonstrating our in-depth knowledge of local planning policies and client-focused design approach.
The project transforms a 1905 tudor-style five-bedroom detached family home with a spacious, rectilinear extension that opens up spectacular views over the rear garden. A striking copper-clad cantilever projects confidently above a raised terrace, complemented by a floating external staircase—delivering a bold architectural statement and valuable outdoor living space.
Key features of the scheme include:
Three large slimline sliding glass doors
A full open-plan kitchen and dining space
Bespoke interior fit-out with a new pantry, utility room, and guest bathroom
Natural wood, polished concrete and large format marble tiled interior
Circular and linear flat rooflights to maximise natural light
A sustainable sedum green roof
This project reflects a broader approach to residential architecture across Stockport, Greater Manchester, and the wider UK — where contemporary design is balanced with a clear understanding of planning constraints and client priorities.






