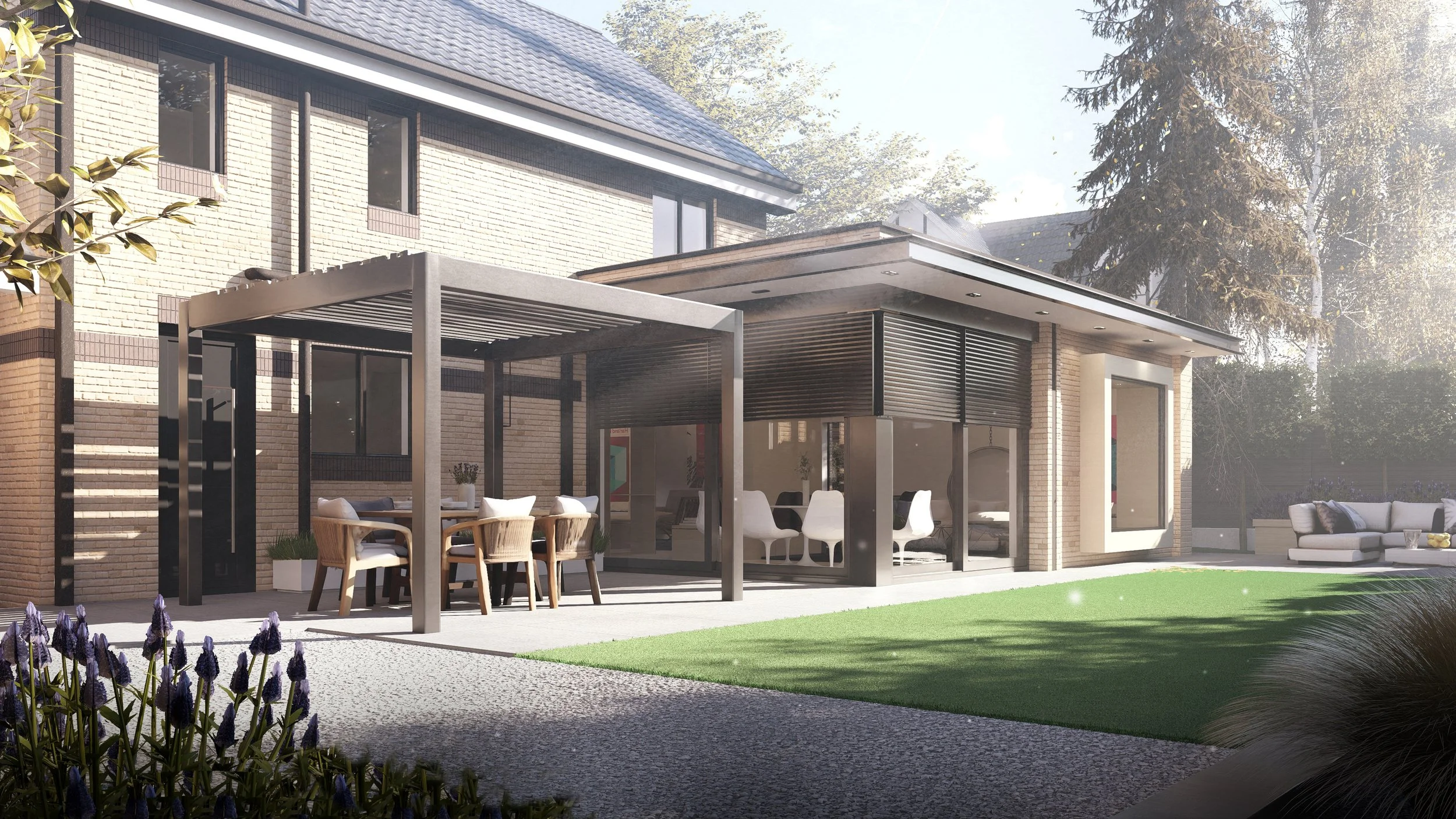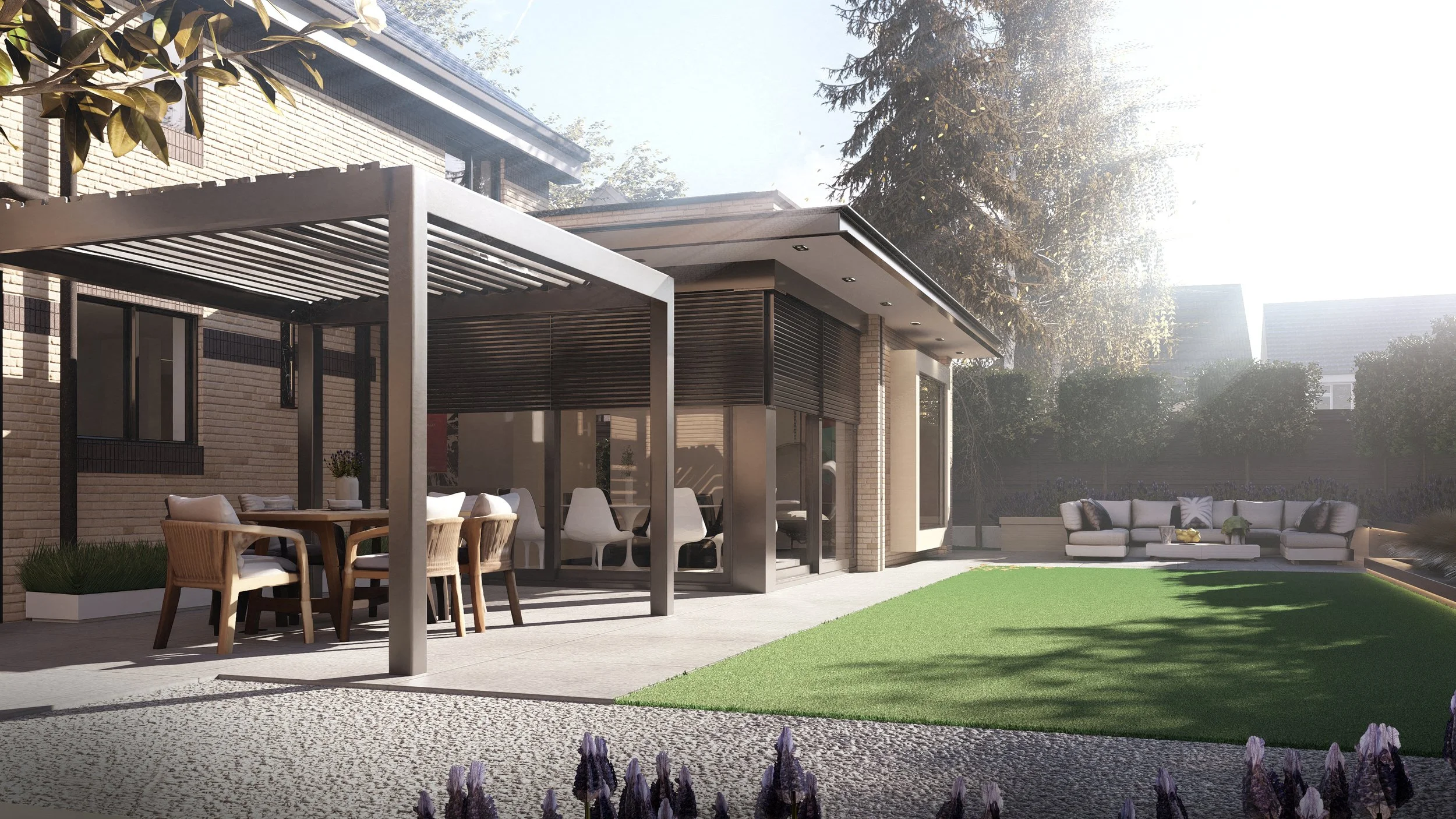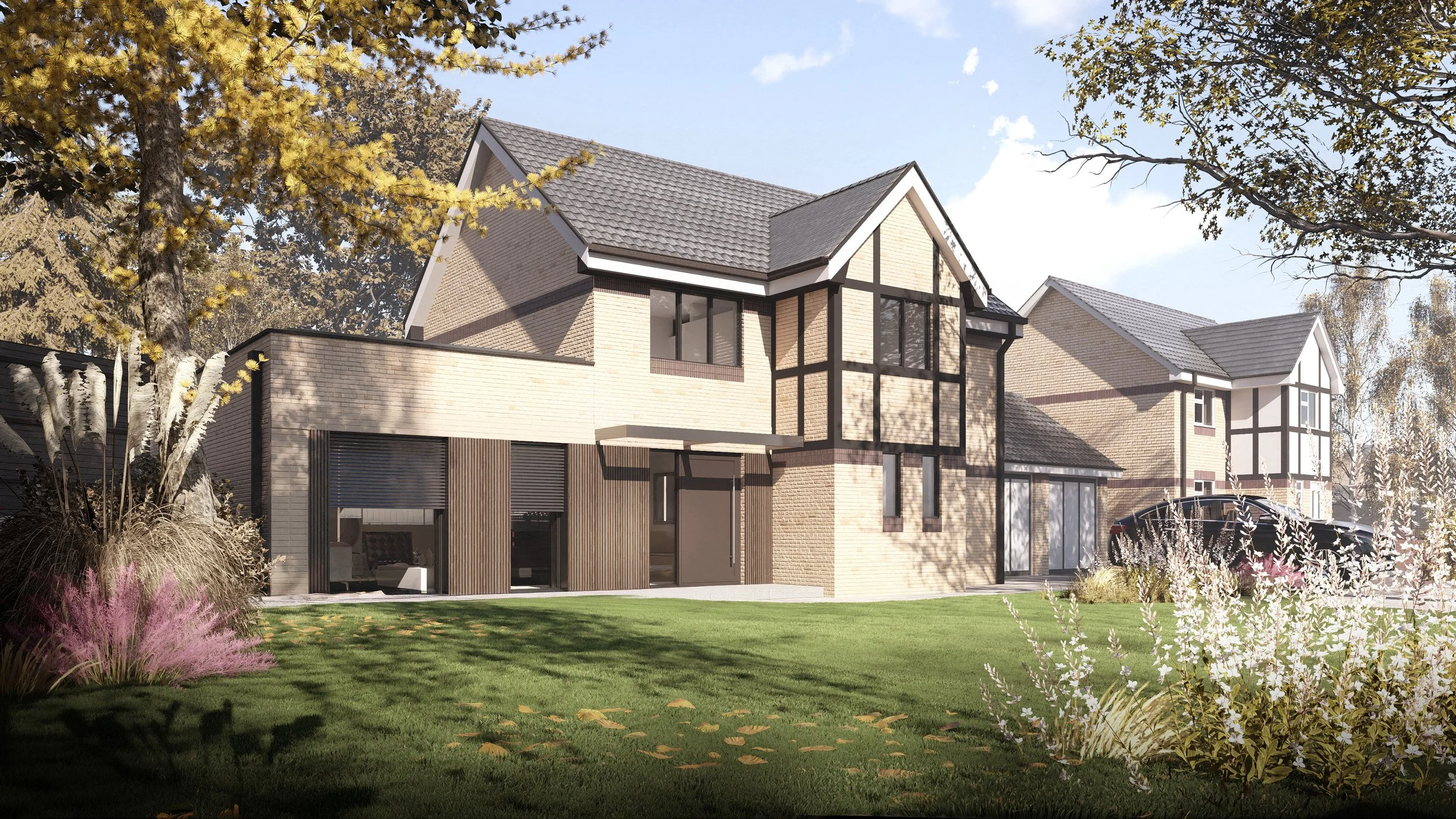Cavendish
Size
155 sqm
Construction Cost
£200,000
Completion Date
2025
Location
Eccles, Salford
Sector
Residential
Client
Private
This detached house in Eccles, Salford, Greater Manchester, has been transformed with a striking modern steel rear extension. The project features a bold black steel framed structure with expansive aluminium glazing, seamlessly connecting interior and exterior spaces.
Designed to enhance everyday living, the extension incorporates cutting-edge architectural elements including external powered blinds for adaptable shading, a sleek cantilevered canopy, and a distinctive oriel window that introduces dynamic daylight and visual interest. The flat rooflights flood the new open-plan living and dining areas with natural light, accentuating the Le Corbusier-inspired minimalist white interior and bespoke furniture.
The extension’s construction employs pale buff brickwork, offering a subtle contrast to the modern steel frame and slatted black composite timber cladding, while maintaining contextual sensitivity within the Salford neighbourhood. A contemporary indoor fireplace anchors the living space, enhancing warmth and atmosphere.
The rear garden has been thoughtfully landscaped to complement the extension, featuring a versatile seating area, railway sleeper planting beds, and low-maintenance astroturf—ideal for relaxed outdoor living in a suburban setting.
This project exemplifies how modern architecture can revitalise existing homes in Greater Manchester, blending industrial materials with refined interiors to create light-filled, functional spaces tailored for contemporary family life.









