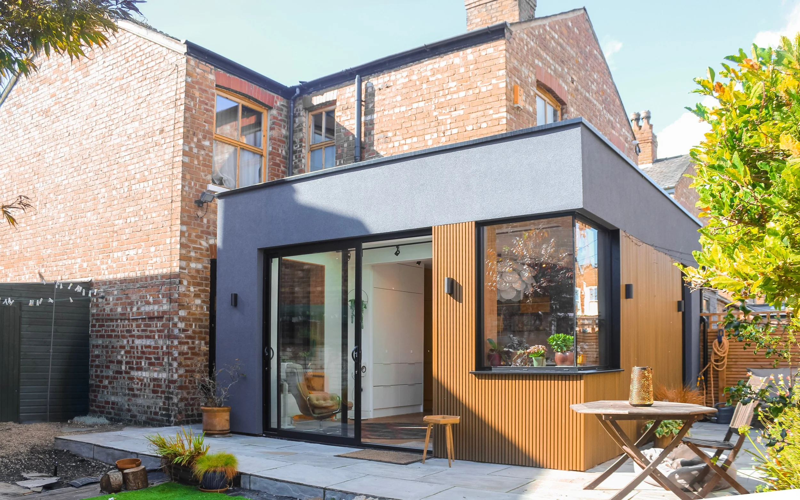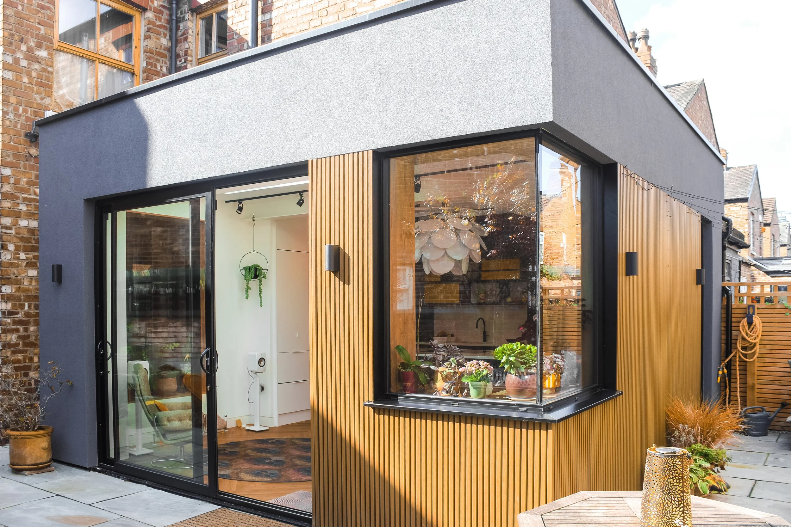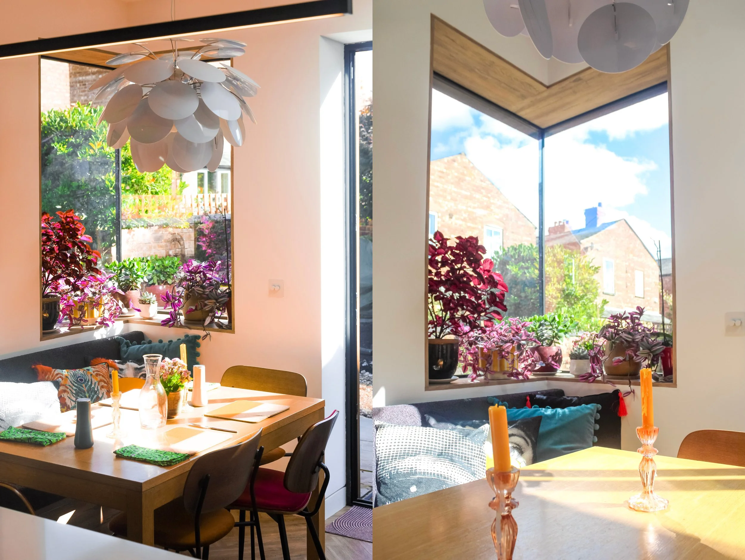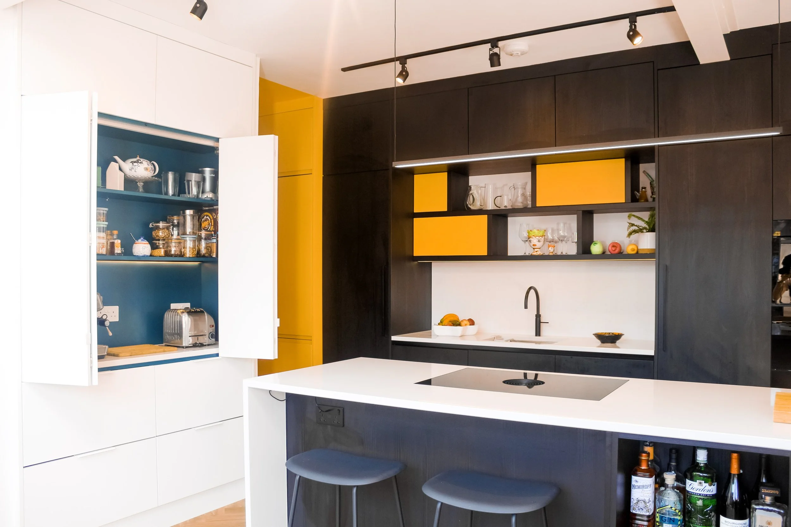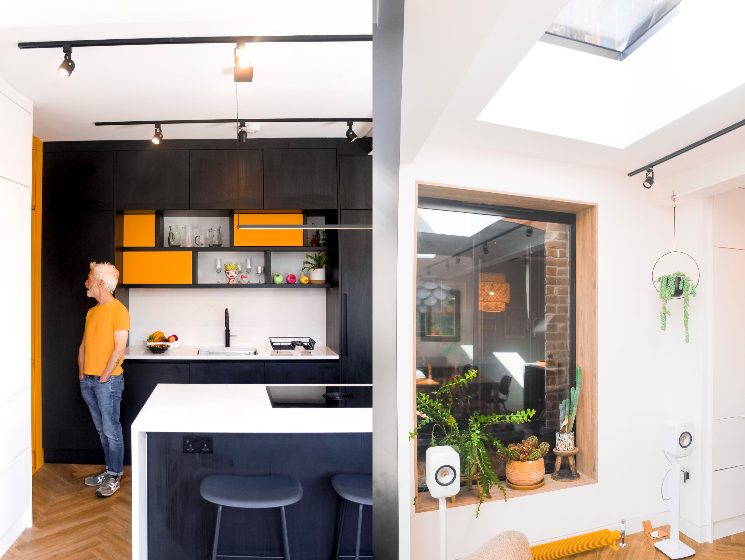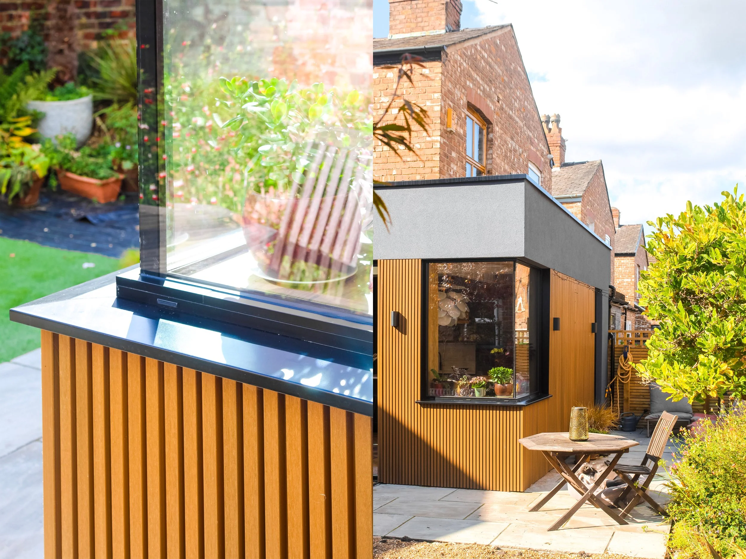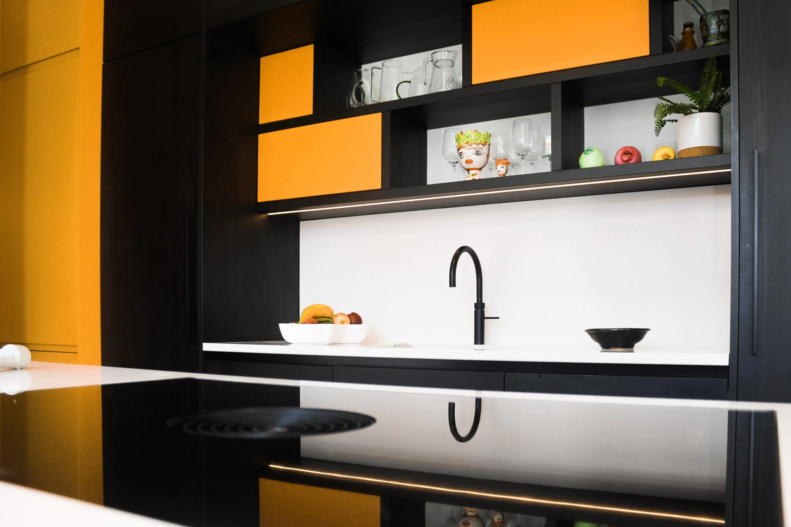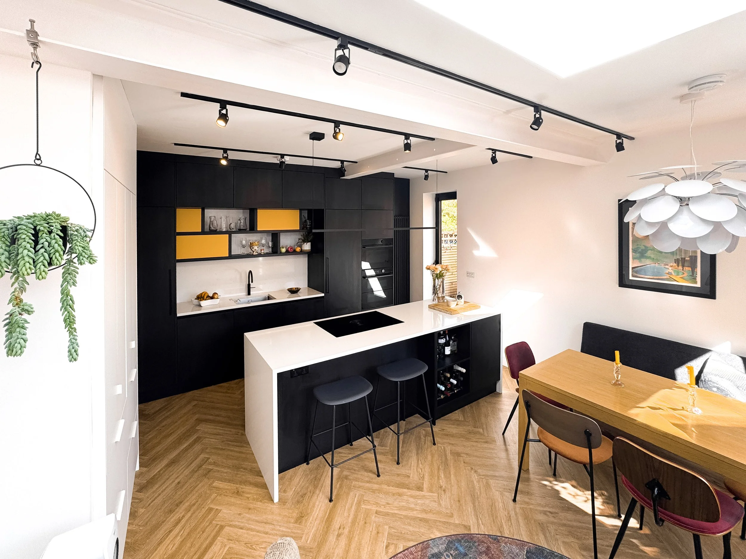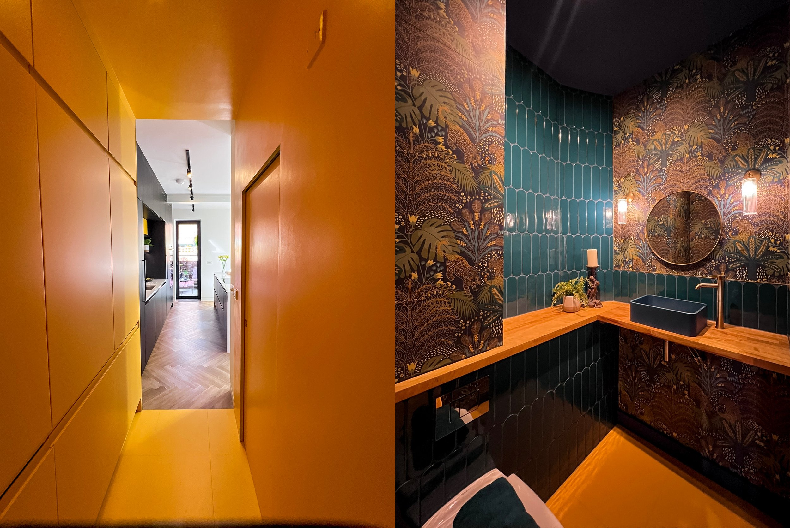Nicolas
Size
215 sqm
Construction Cost
£80,000
Completion Date
2025
Location
Chorlton, Manchester
Sector
Residential
Client
Private
Rear kitchen extension and garden connection in South Manchester.
SPACE Architecture + Planning designed an £80k contemporary rear extension to a red-brick Edwardian end-of-terrace home, built in 1904. The project transforms the previously untouched rear of the property into a bright and functional kitchen-diner, seamlessly connecting the home to its generous garden.
The design introduces a modern kitchen with island, ergonomic layout, and improved extraction, complemented by sliding glass doors that open onto a new terrace and BBQ area. A striking wraparound oriel window frames garden views while maintaining privacy, alongside glass-to-glass corners with slatted timber cladding and grey render.
Inside, the reconfigured plan accommodates a relocated utility and bold WC with green oval kit kat tiling, providing practical storage while retaining the existing office as a separate workspace. The result is a flexible, light-filled family hub with seating for 6–10 people, designed for everyday living and entertaining.

