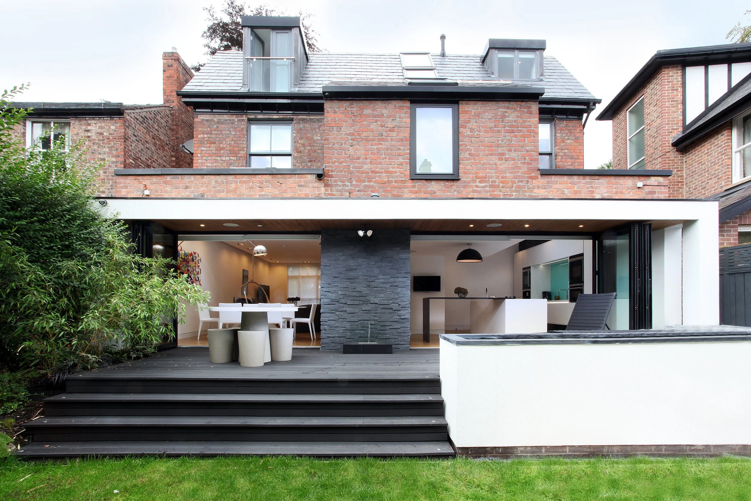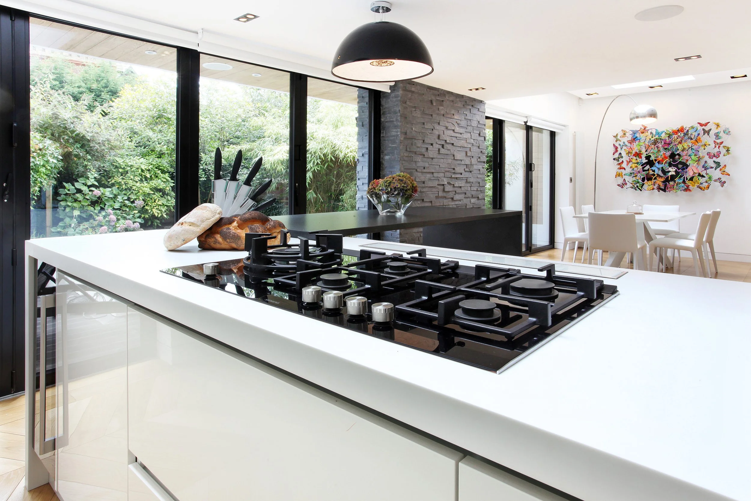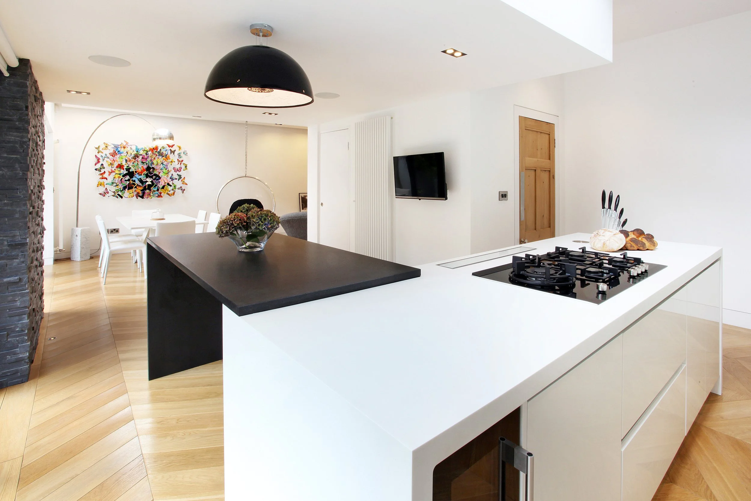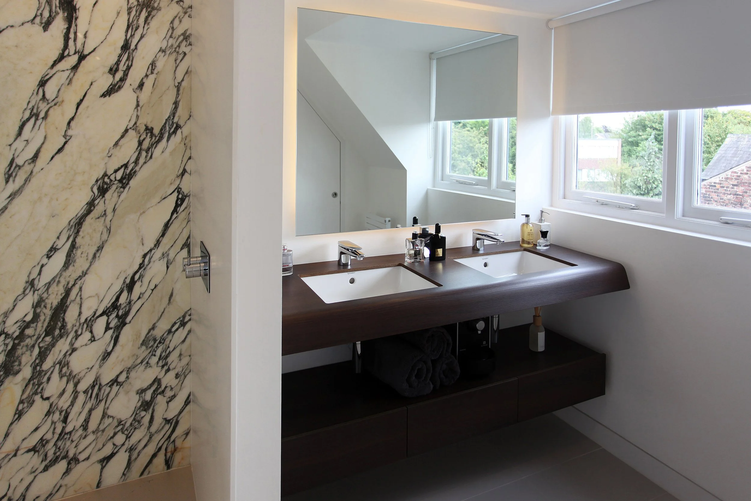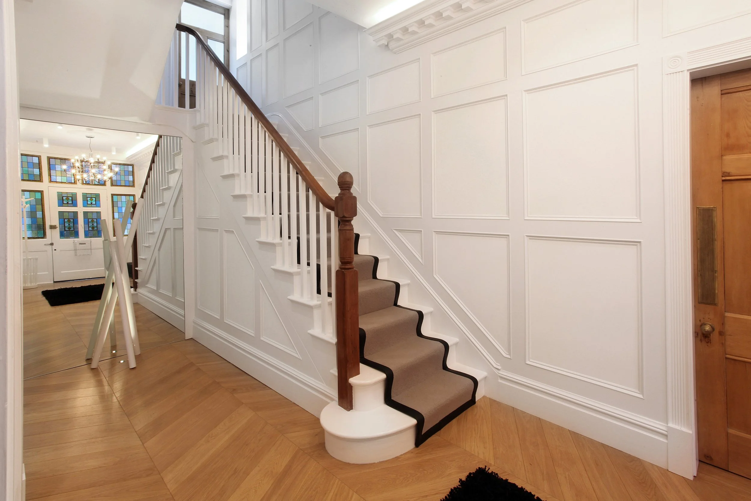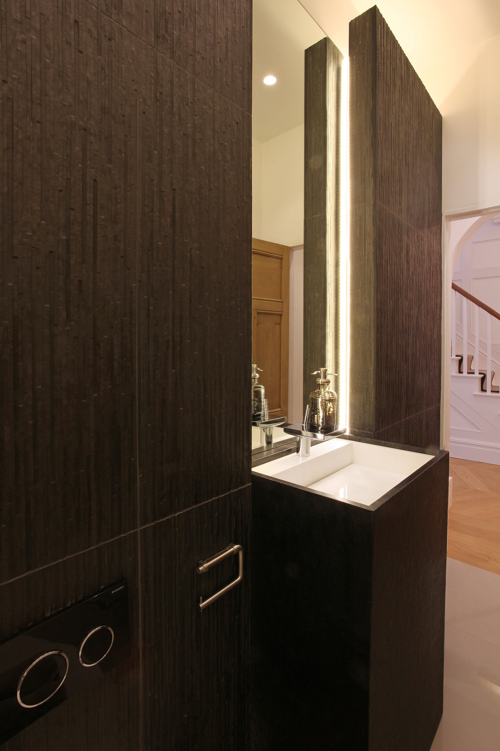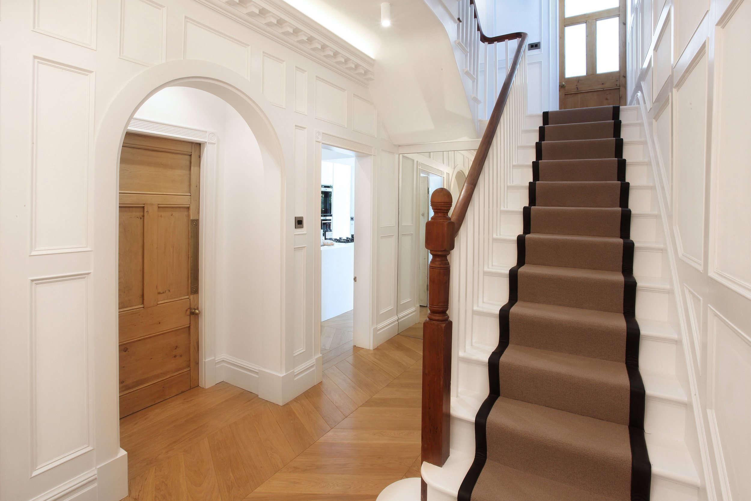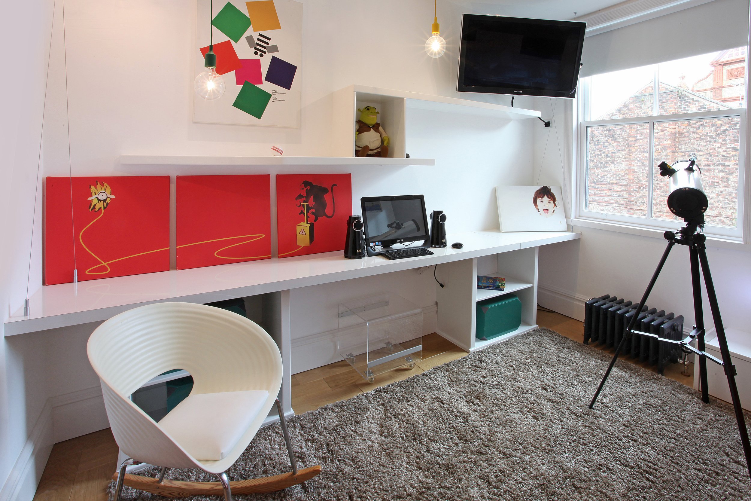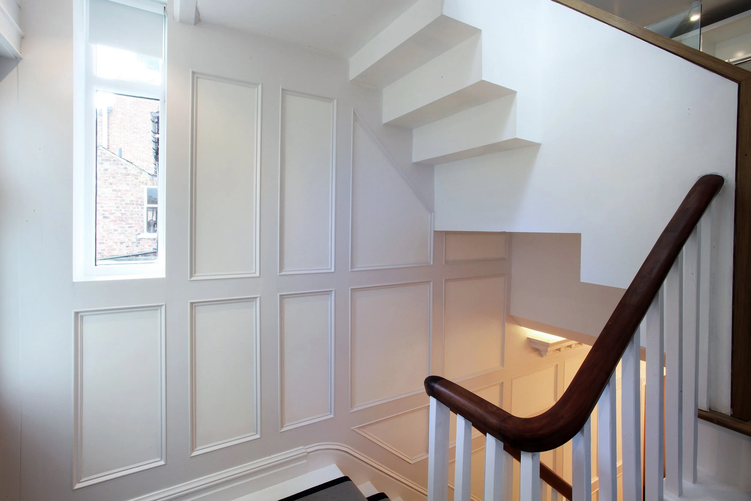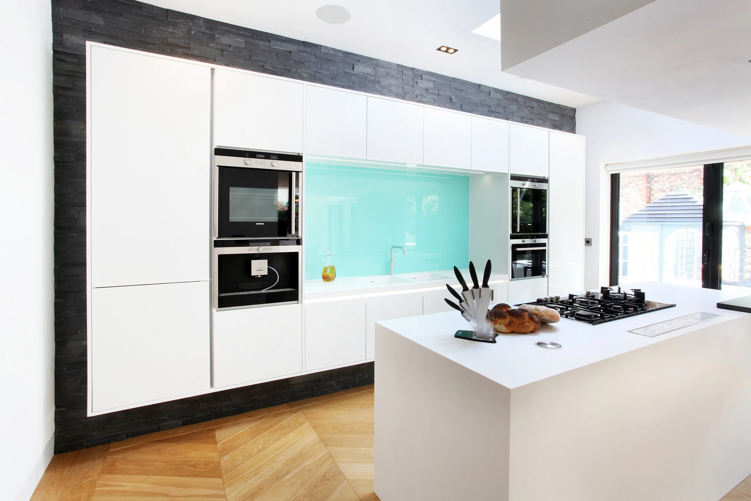Landsdowne
Size
320 sqm
Construction Cost
£90,000
Completion Date
2014
Location
Didsbury, Manchester
Sector
Residential
Client
Private
West Didsbury Loft Conversion, Extension & Full House Refurbishment | £90,000 Project
SPACE Architecture + Planning were appointed to redesign and modernise this detached Victorian home in West Didsbury, Manchester, delivering a complete loft conversion, kitchen extension, and full house renovation.
The works included a small infill rear kitchen extension with a contemporary canopy and aluminium bi-fold doors, opening onto new timber decking to the garden. Above, a new loft conversion transformed the roof structure, raised approximately 1 metre, to create a luxurious master suite with dormer windows, a rooflight, and an ensuite bathroom.
Internally, the property was fully refurbished with bespoke oak staircase and glass balustrade, new sash windows, updated flooring, and specialist joinery throughout. The project’s total construction cost of £90,000 achieved a cost-effective, high-quality transformation while maintaining the home’s Victorian charm.
For homeowners in West Didsbury or South Manchester planning a loft conversion, kitchen extension, or renovation, this project demonstrates how thoughtful design and expert planning can maximise light, space, and property value. SPACE Architecture + Planning guide clients through planning permission applications, permitted development, and full design-to-construction services.

