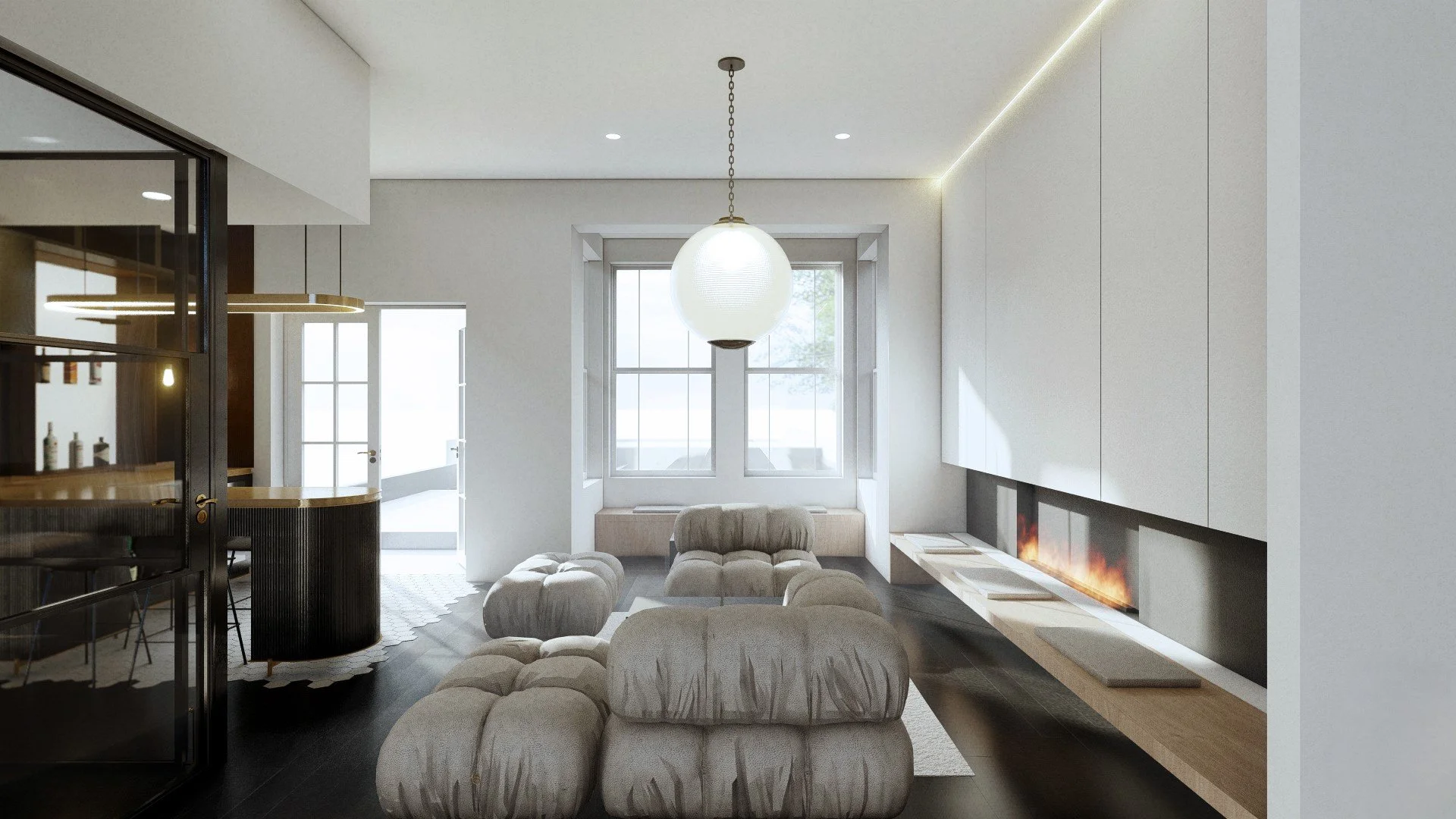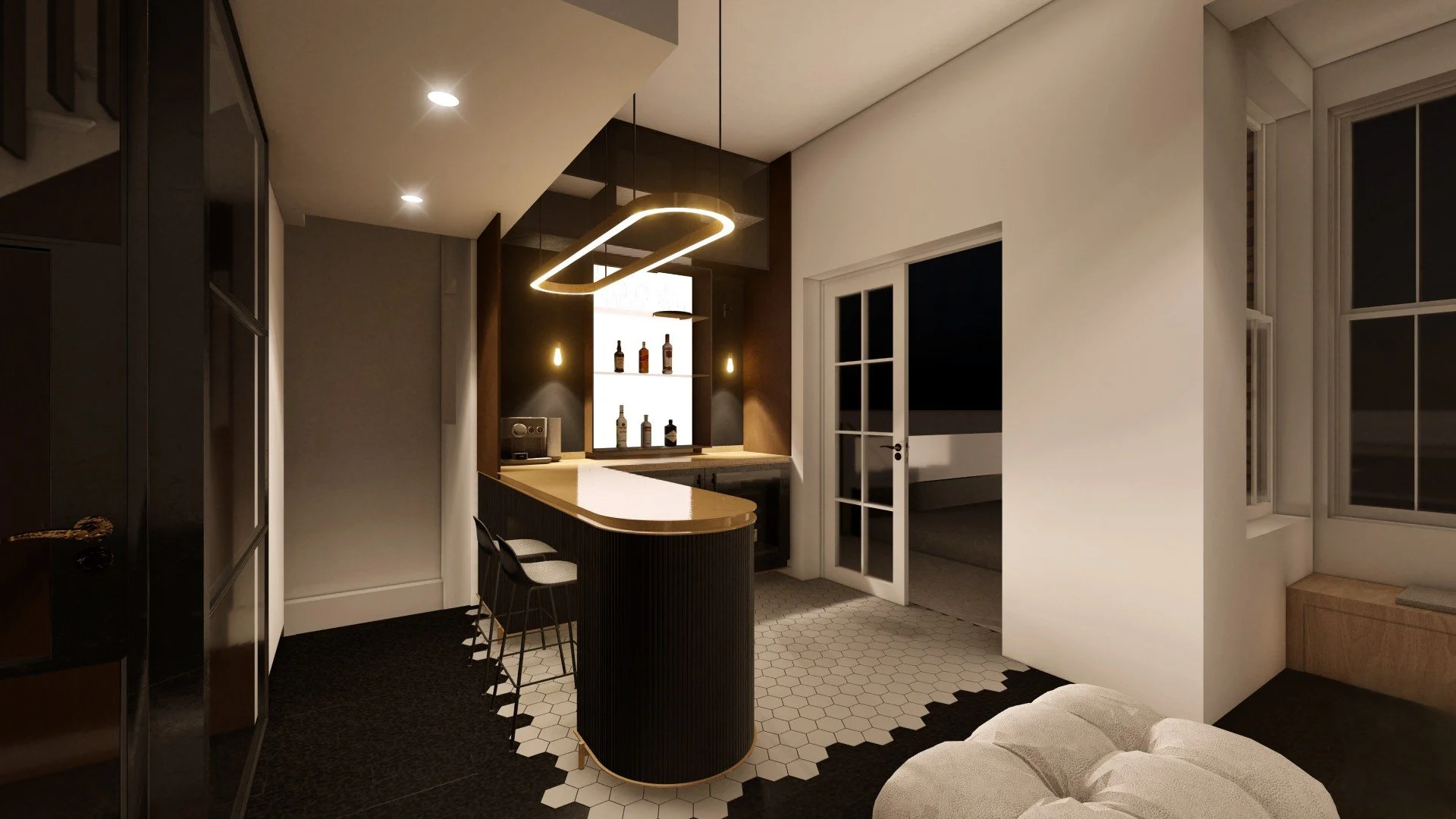Maida Vale
Size
270 sqm
Construction Cost
£400,000
Completion Date
2021
Location
Maida Vale, London
Sector
Residential
Client
Private
SPACE Architecture + Planning were appointed to reimagine a traditional townhouse in Maida Vale, London, creating a modern, light-filled home with a strong focus on wellness, connectivity, and minimalist detailing.
At lower ground level, the design introduces a private and visually stimulating space with a bespoke Boffi kitchen, polished concrete floors by Lazenby, and a long island for social dining. A dedicated wellness suite with separate access provides secure accommodation for a grandparent, while a striking wine cellar is integrated into the basement corridor with creative bottle-lit displays.
The upper floors are reconfigured to deliver a dramatic master suite beneath a large skylight, with Crittall glazing, glass walls, and carefully designed lighting effects that enhance the open-plan feel. A studio space is built into the external terrace, featuring retractable fins for shade and rain protection, seamlessly connecting the interior to the courtyard.
The material palette emphasises authenticity, minimalism, and industrial character with exposed brick, terrazzo, and dark timber flooring. Full landscaping, external walkways, and an outdoor fire feature strengthen the relationship between indoor and outdoor living, delivering a bold and timeless transformation.







