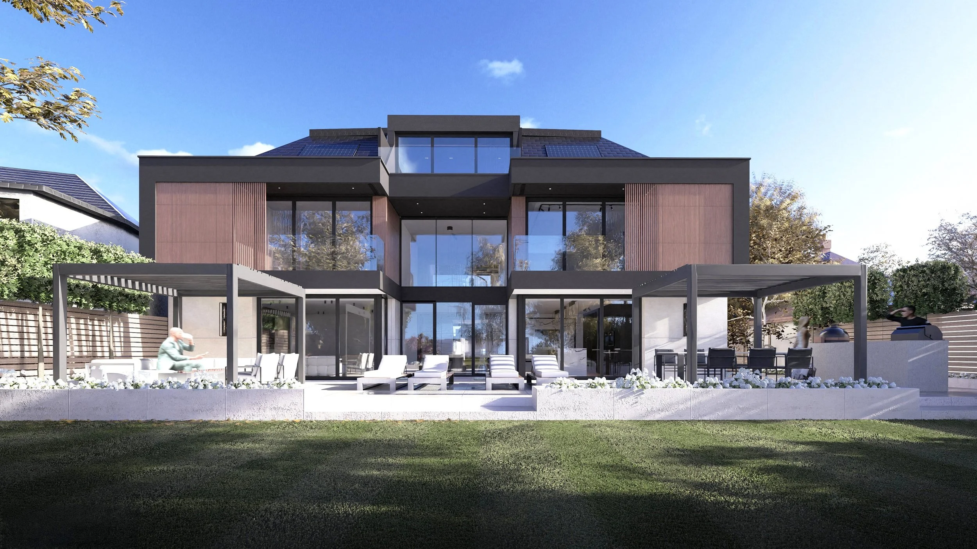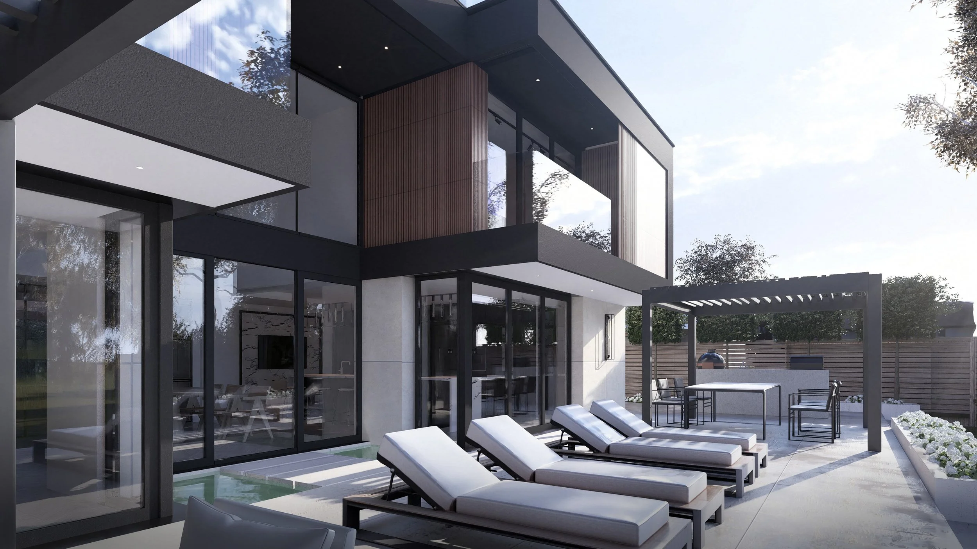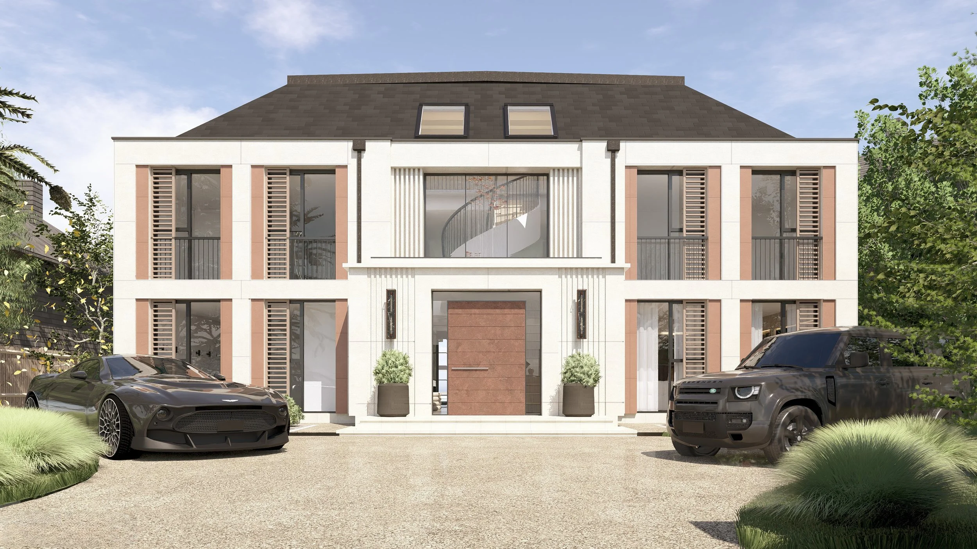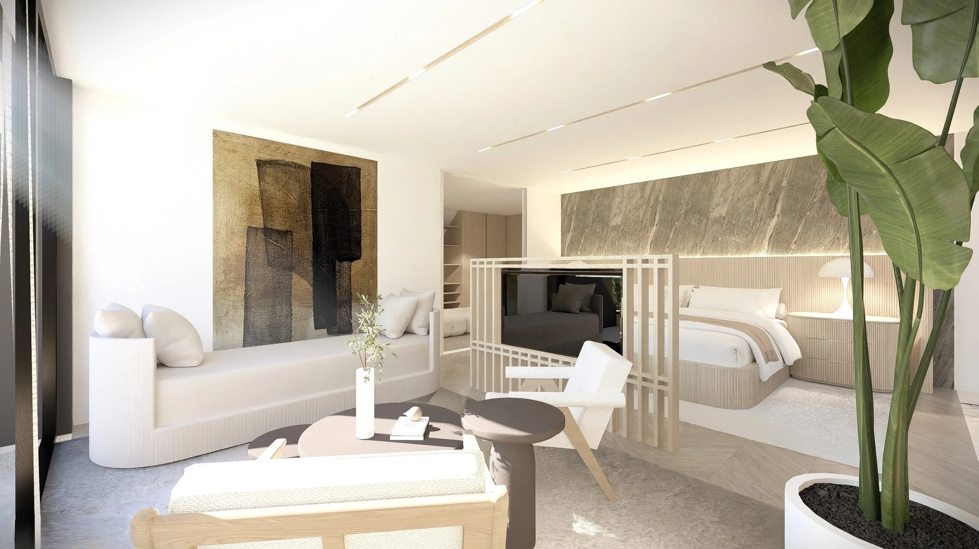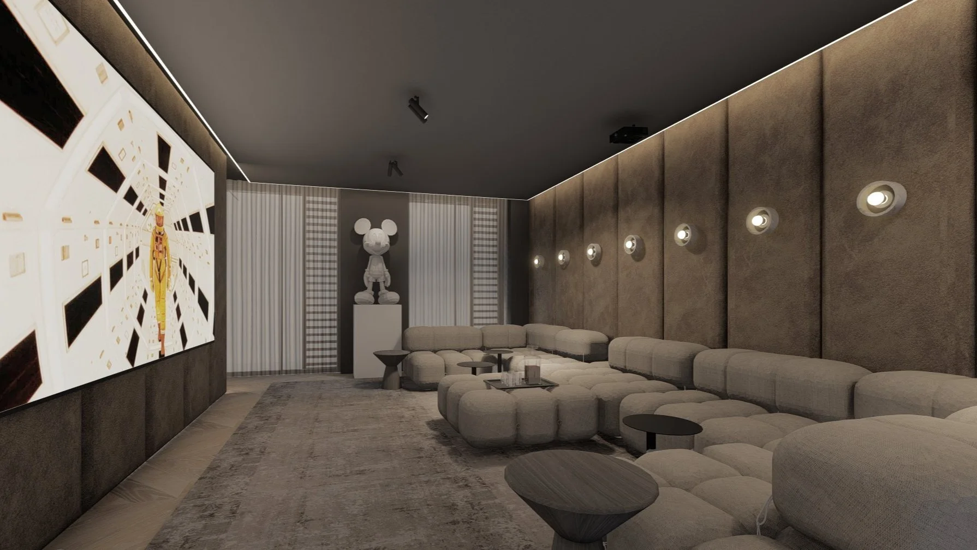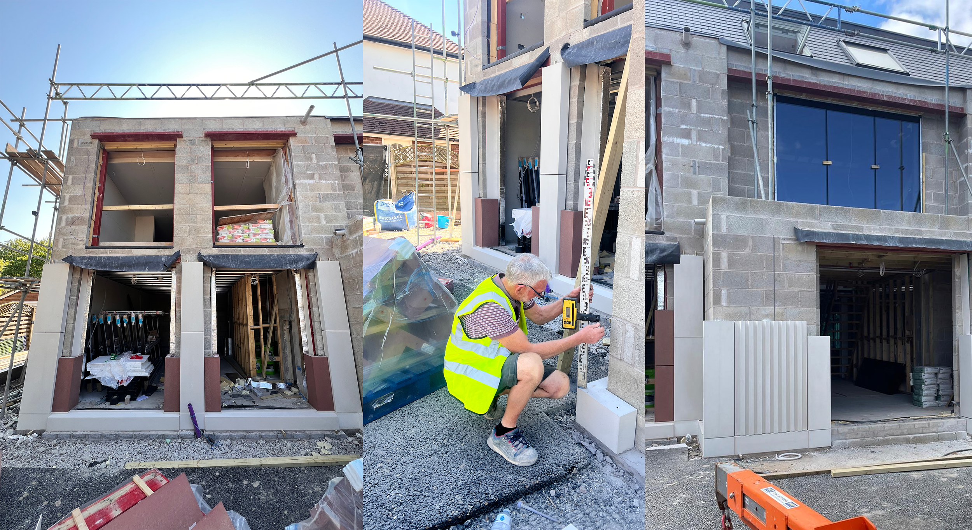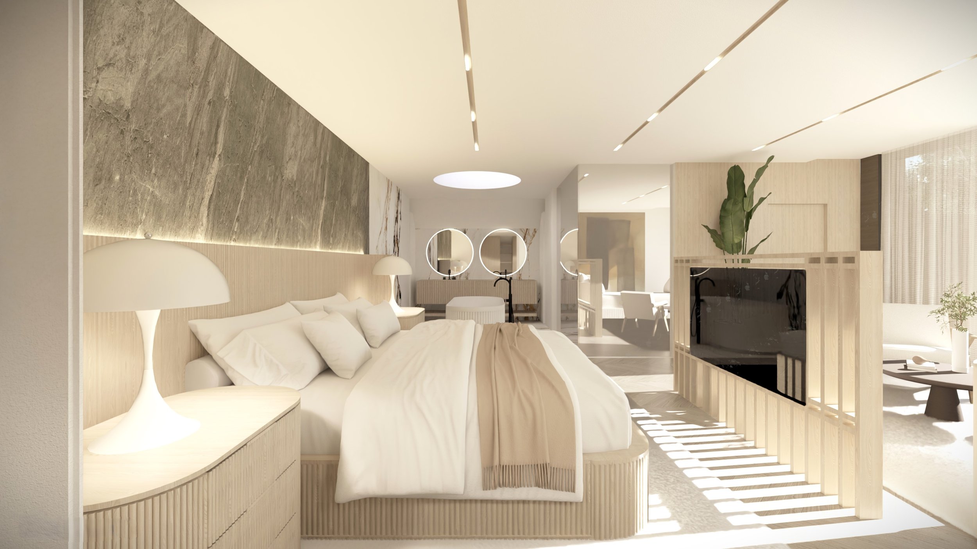Springfield
Location
Eccleston, St Helens
Sector
Residential
Client
Private
Size
455 sqm
Construction Cost
£1.8M
Completion Date
2025
This ambitious residential project involved the replacement of a dated 1990s detached house with a striking, modern three-storey home designed to enhance its relationship with the surrounding streetscape in the St Helens area. Spanning approximately 455 sqm, the new build features a bold architectural statement through the use of natural stone cladding paired with extensive glazing, allowing seamless visual and physical connections to the large, mature rear garden.
The design brief focused on delivering improved kerb appeal with a sophisticated in-and-out resin driveway, evoking the elegance of the Art Deco style through clean lines and geometric detailing. The residence balances minimalism with grand luxury, featuring key lifestyle amenities such as a bespoke cinema room and an open-plan kitchen/dining area designed for both comfort and entertainment.
Additional bespoke features include a chilled wine wall and a state-of-the-art outdoor kitchen, perfectly complementing the indoor/outdoor living experience. Sustainability was integral to the design, incorporating integrated photovoltaic (PV) panels and air source heat pumps.

