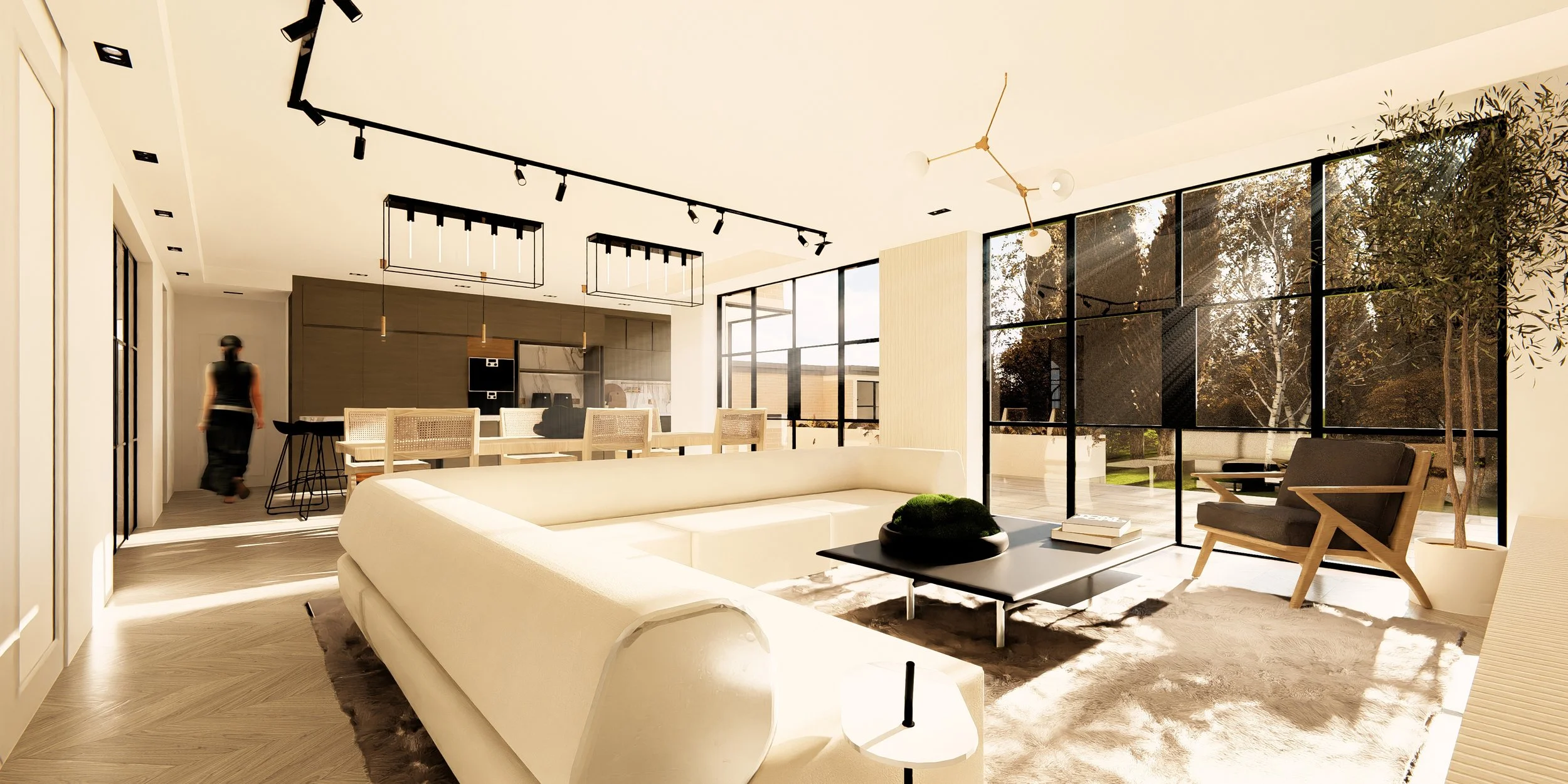Hartley
Location
Altrincham, Trafford
Sector
Residential
Client
Private
Size
240 sqm
Construction Cost
£1.2M
Completion Date
2026
This project comprises the demolition of an existing dwelling and the erection of a substantial five-bedroom detached residence, complete with a rear garage, associated access, hard and soft landscaping, and off-street parking.
The new build draws upon the vernacular of the surrounding Arts and Crafts-style housing stock, reinterpreted through a contemporary architectural lens. The composition seeks to balance contextual sensitivity with a modern spatial and material ambition.
Externally, the building is articulated through crisp white render, coursed Italian stone banding, and expressive brick corbel detailing, all of which contribute to a refined and tactile material palette. Crittall-style fenestration introduces a rhythm and transparency that speaks to both tradition and contemporary expectations of light-filled living spaces.
Internally, the layout accommodates a generous family programme, including an accessibility-focused ground floor suite, reflecting an inclusive approach to modern residential design. The dwelling sits confidently within its suburban context, maintaining a respectful relationship with its neighbours while asserting a clear architectural identity.
This scheme reflects the practice’s ongoing exploration of contextually responsive modern residential architecture — combining disciplined detailing, material richness and liveability across both extensions and new-build commissions in the UK.





