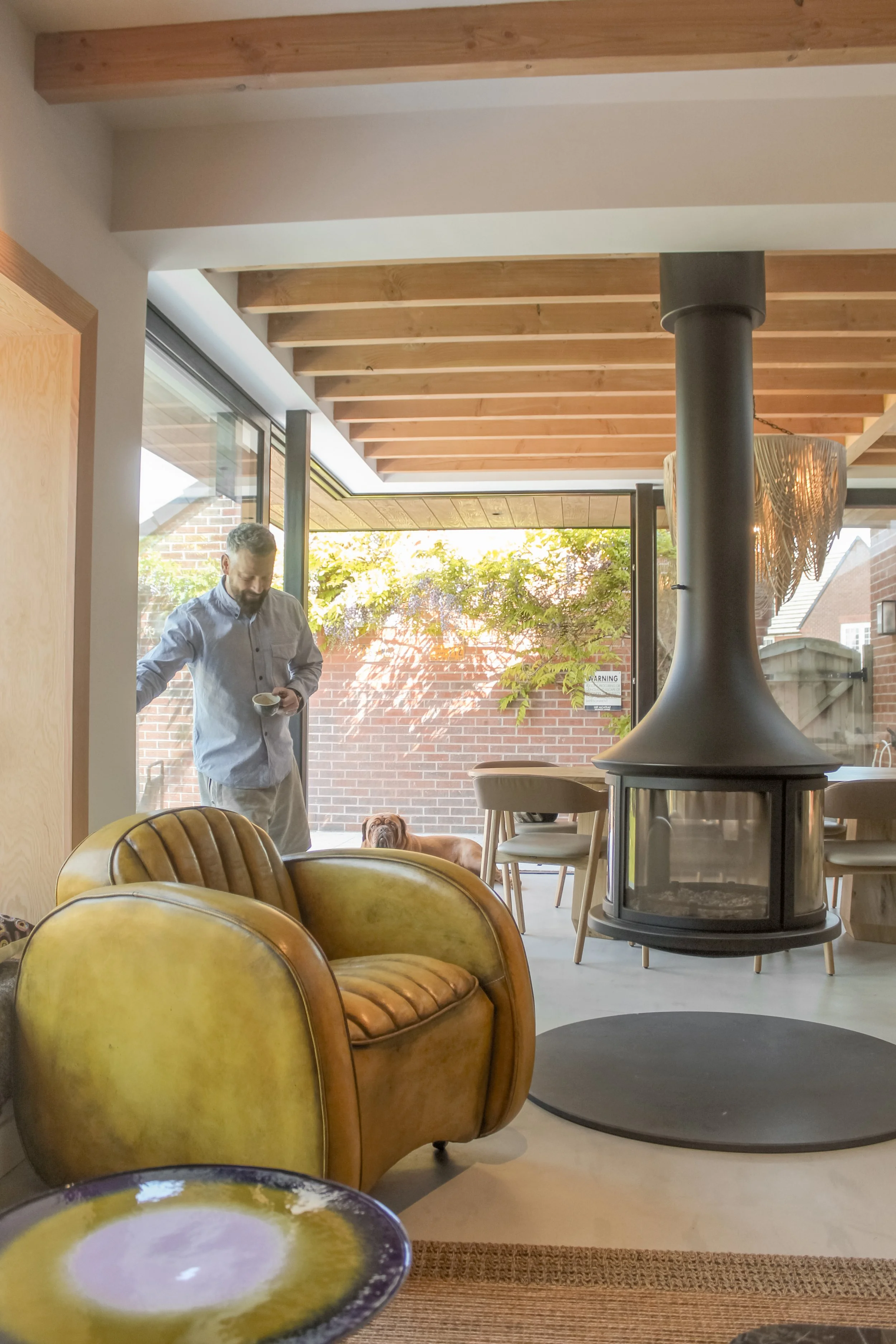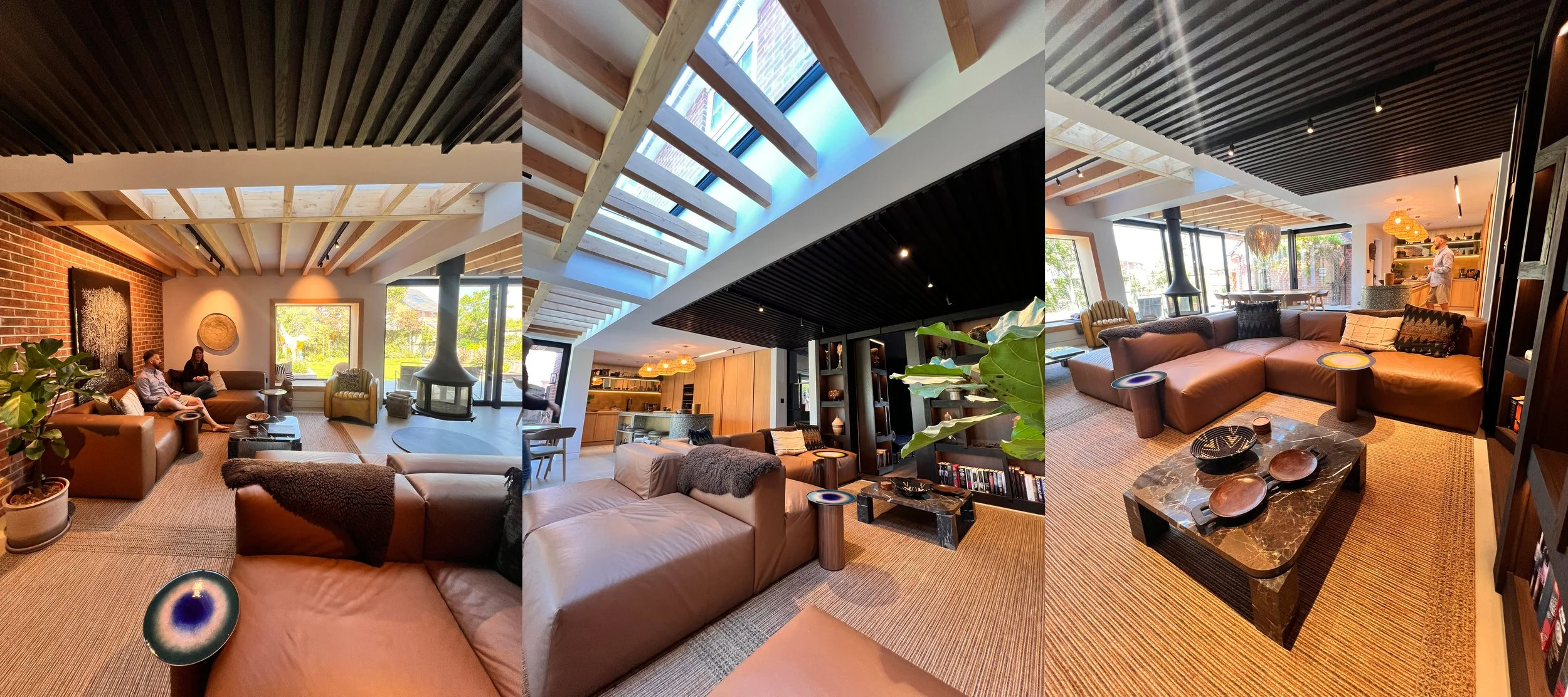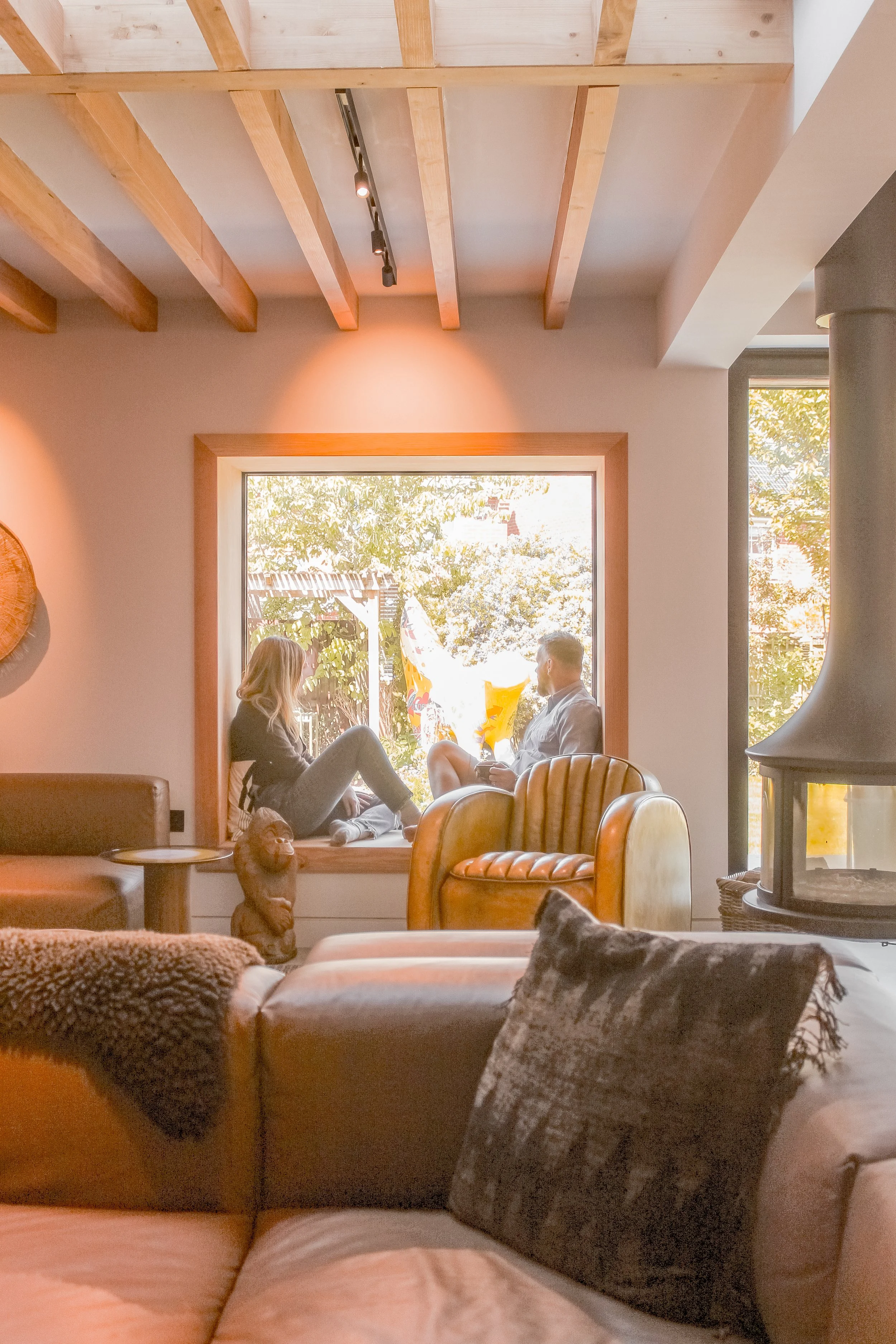Morston
Location
Runcorn, Cheshire
Sector
Residential
Client
Private
Size
97 sqm
Construction Cost
£215,000
Completion Date
2025
The rear single-story extension of the detached dwelling adhered to strict Permitted Development Parameters, ensuring that the overall footprint did not exceed 50% of the surrounding land. The height of the extension was capped at 4 meters. it was neither forward of the principal elevation nor encroaching upon the side fronting the highway. Additionally, the rear extension was limited to a maximum extension of 4 meters beyond the existing rear elevation, while the eaves height was maintained at a modest 3 meters. The materials used for the extension’s exterior closely mirrored those of the original structure.
The design of the single-story rear extension prioritised the creation of a spacious open-plan area, thoughtfully delineated into inviting zones through an innovative change in ceiling finishes. Exposed Douglas fir joists seamlessly extend towards elongated skylights, which abut the existing dwelling, creating a dynamic interplay of light and shadow—a crucial element in the design process that resonated deeply with the clients. A large oriel window invites occupants to engage in quiet reflection, enhancing the connection to their African travels.
A striking cantilever at the building’s corner facilitates a fluid transition between indoor and outdoor living, while also crafting an exciting structural opening that seems to soar above the inhabitants. Central to this open-plan layout is a suspended fireplace, which anchors warmth at the heart of the space, fostering an inviting atmosphere.






