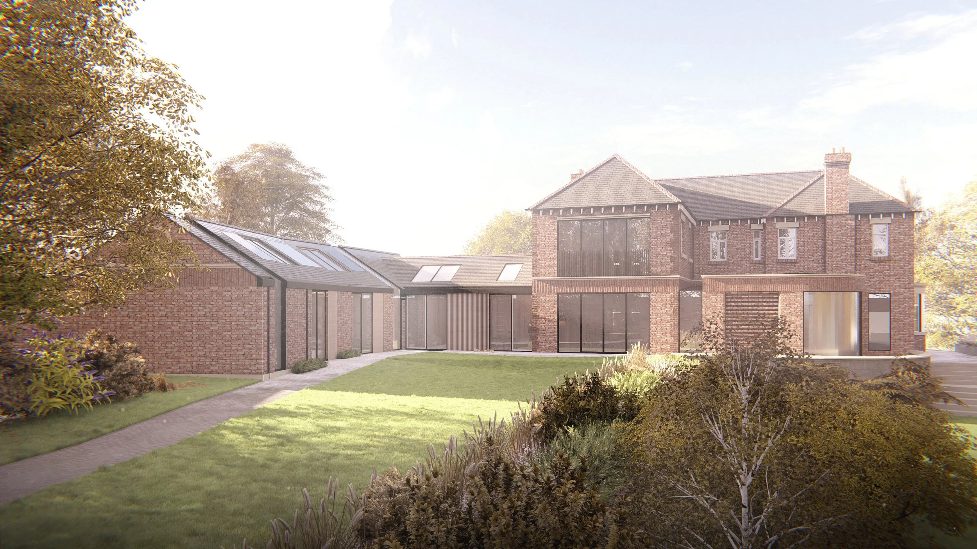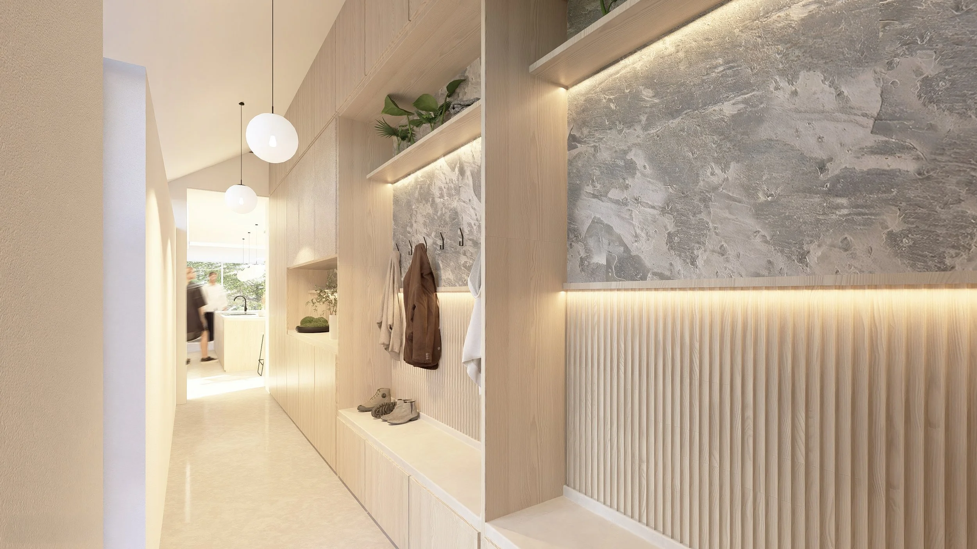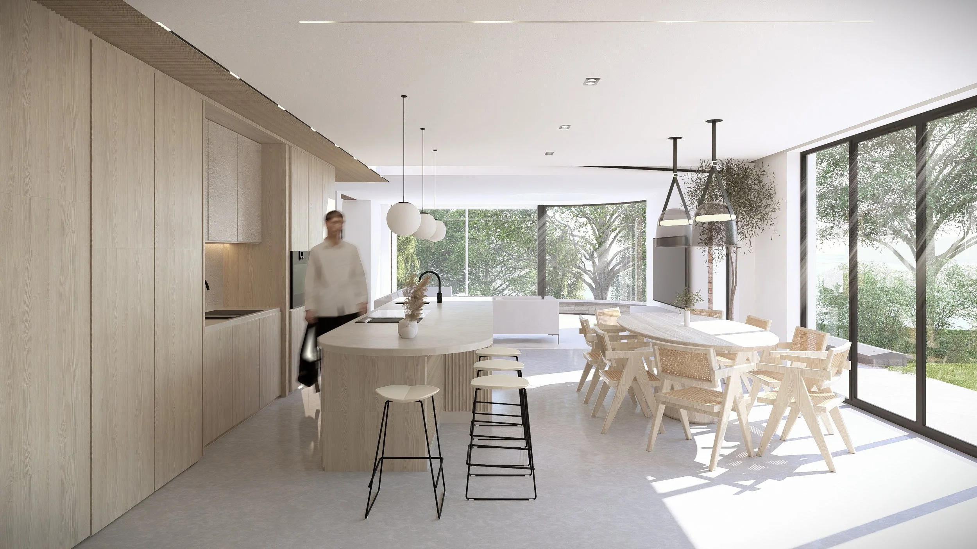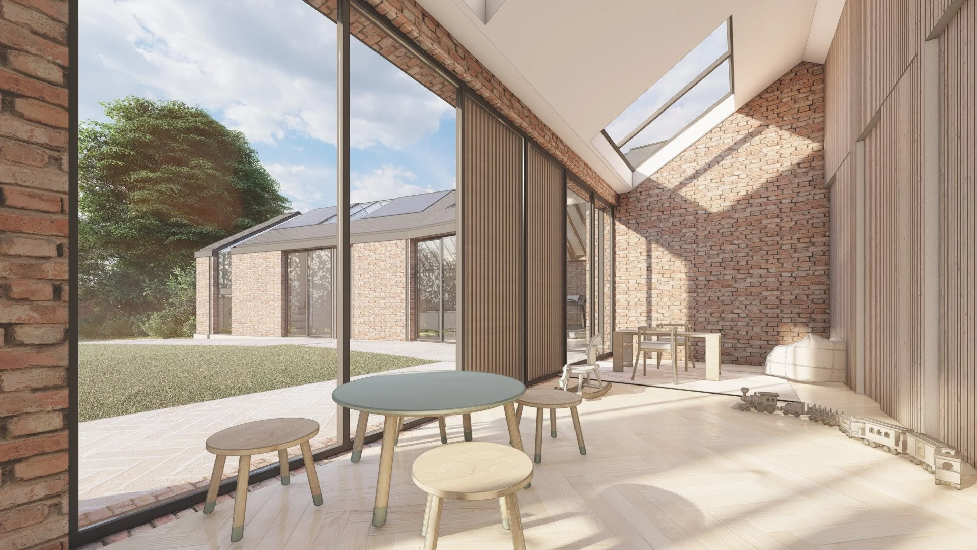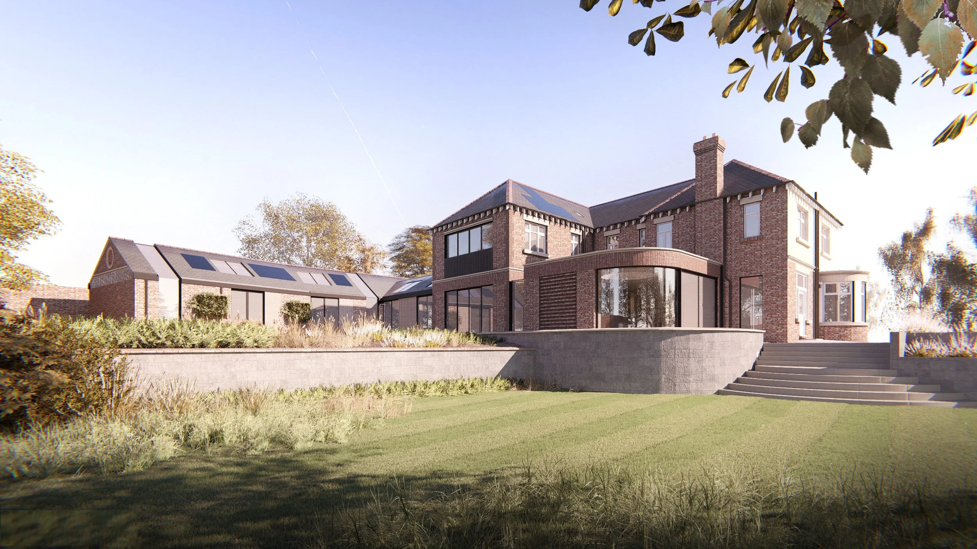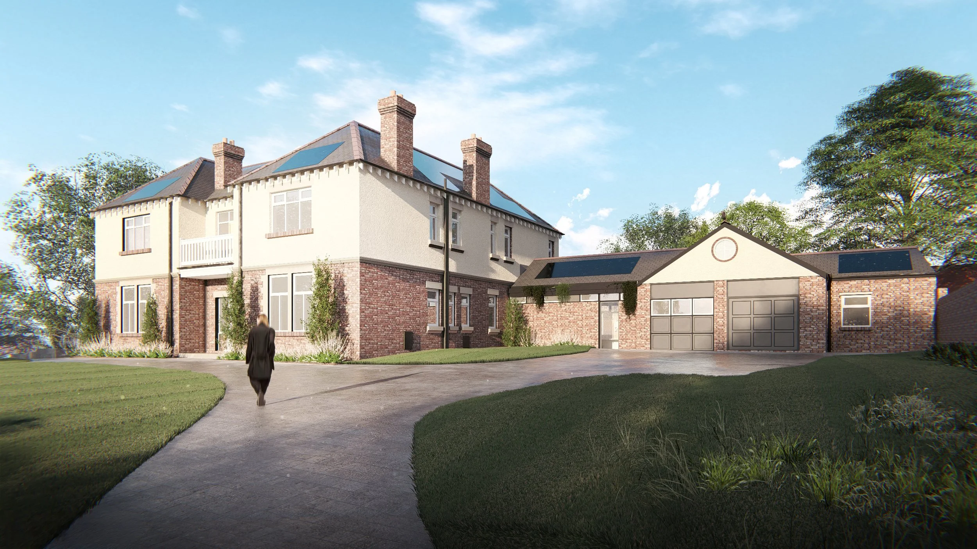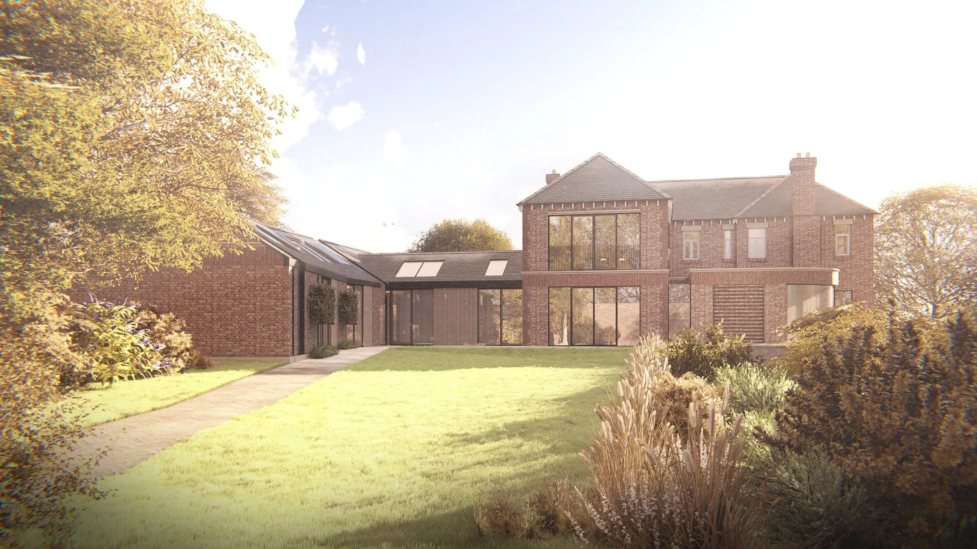Stenner
Location
Didsbury, Manchester
Sector
Residential
Client
Private
Size
500 sqm
Construction Cost
£980,000
Completion Date
2026
This project involves extensive remodelling and sensitive extension of a large detached residence located within the Didsbury St James Conservation Area. The scheme transforms the existing property into a bespoke 5,000 sq ft family home, designed to reflect both the site’s historic context and the modern lifestyle needs of its new occupants, a young family planning to make it their long-term residence.
The family’s vision is to blend contemporary living with Japandi-inspired interiors, focusing on minimalism, natural materials, and functionality. To achieve this, the proposal reconfigures the existing house and introduces three key architectural interventions: a wellness suite, a link building, and a single-storey curved extension. These additions provide vital spaces such as a large open-plan kitchen, dining and living area, a playroom, a guest suite, and a wellness zone that includes a gym and yoga studio.
Space Architecture + Planning undertook extensive site analysis to ensure all additions are contextually appropriate, reflecting the sensitivities of both the conservation area and the surrounding listed structures. The plot was assessed in terms of views, massing opportunities, and potential enhancements to ensure the new design contributes positively to its setting.
The design language draws inspiration from the historic farm buildings once found in the area. As such, the proposed extensions are conceived as modest, linear volumes, sympathetic in scale and footprint, that subtly echo traditional outbuildings or stables. The existing detached garage plays a pivotal role, acting as the starting point for a new linear link structure that connects it to the main house. This link, topped with clerestory windows and a pitched roof, houses circulation space and a rear-facing playroom, providing better flow while harmonising with the original architecture through appropriate scale and materials.

